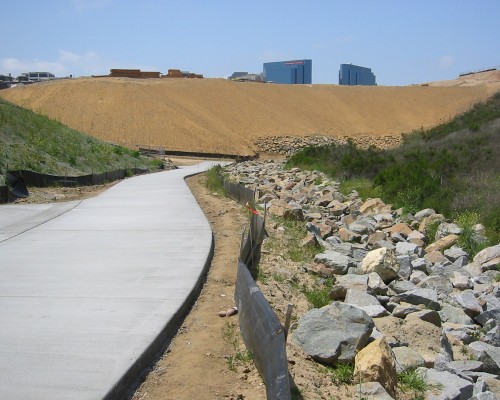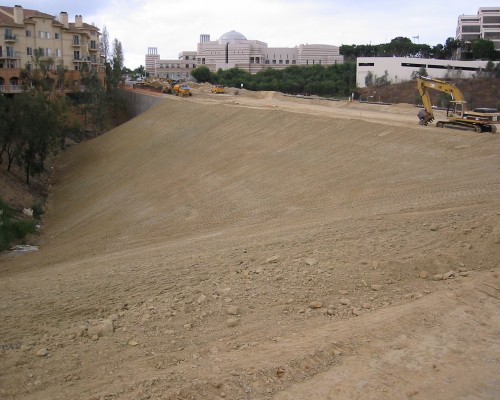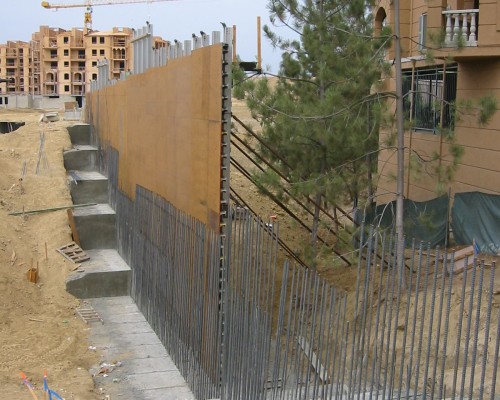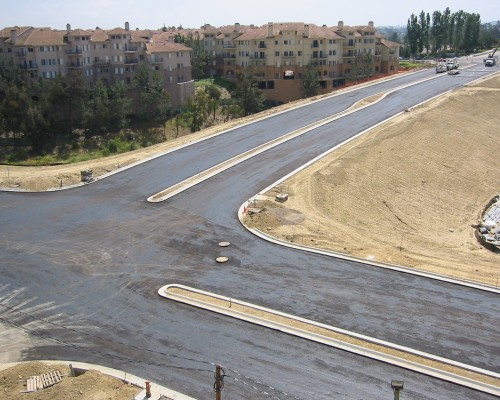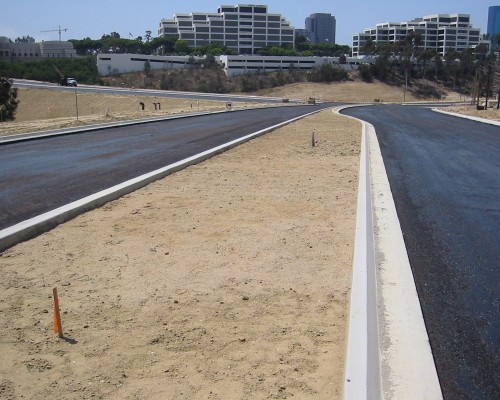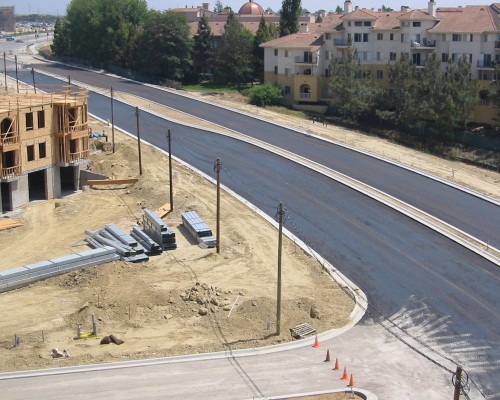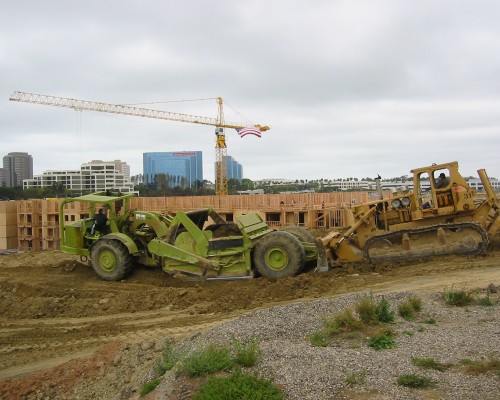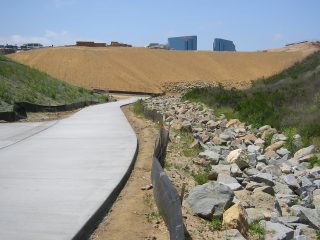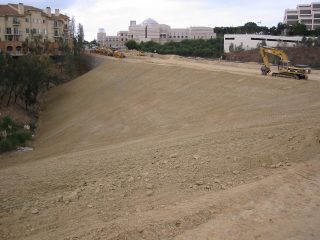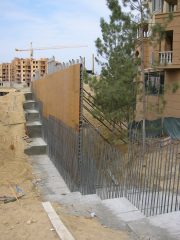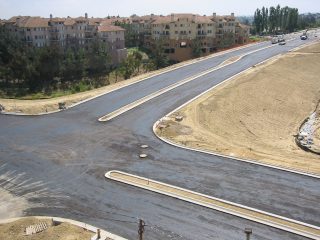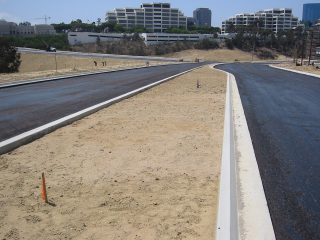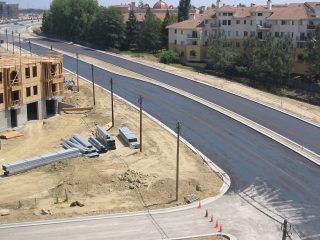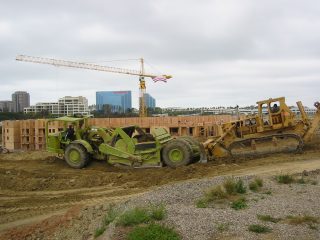Location: La Jolla, CA
Design: S,B,&O, Geocon, and Roy Kato Associates
Services: Construction Manager
Project: 33.5 acre site requiring import of 642,000 CY of compacted fill. Finished site includes 0.5 miles of asphalt City streets, Judicial and Golden Haven Drives with 3 signaled intersections, and .25 mile widening (2 lanes) of La Jolla Village Drive. Project includes 0.7 miles of private driveways. Other prominent features include a 35’ high structural concrete retaining wall at Golden Haven Drive and a 45’ high structural concrete retaining wall at the south property line. Approximately 80,000 SF of soldier beam and lagging shoring was utilized to construct the project with sections approaching 50’ in height. Total wet utility package includes nearly 20,000 LF of piping (3.7 miles) including 8” to 72” sanitary sewer (7,100 LF), 18” to 54” storm sewer (6,000 LF), 6” to 16” domestic water (2,500 LF), 8” to 16” fire water (1,700 LF), and 8” reclaimed irrigation water (2,400 LF). Deep underground utilities include the extension of a 72” storm and 48” sanitary main trunk line City sewer system, approaching 100’ in depth. Project highlight includes the hot tap of a 48” live sanitary sewer line requiring weekend shutdowns, night work, and precise coordination between local Water Authorities. Other primary dry utilities (40,000 LF) include natural gas, cable television, telephone, and fiber optic systems.
Design: S,B,&O, Geocon, and Roy Kato Associates
Services: Construction Manager
Project: 33.5 acre site requiring import of 642,000 CY of compacted fill. Finished site includes 0.5 miles of asphalt City streets, Judicial and Golden Haven Drives with 3 signaled intersections, and .25 mile widening (2 lanes) of La Jolla Village Drive. Project includes 0.7 miles of private driveways. Other prominent features include a 35’ high structural concrete retaining wall at Golden Haven Drive and a 45’ high structural concrete retaining wall at the south property line. Approximately 80,000 SF of soldier beam and lagging shoring was utilized to construct the project with sections approaching 50’ in height. Total wet utility package includes nearly 20,000 LF of piping (3.7 miles) including 8” to 72” sanitary sewer (7,100 LF), 18” to 54” storm sewer (6,000 LF), 6” to 16” domestic water (2,500 LF), 8” to 16” fire water (1,700 LF), and 8” reclaimed irrigation water (2,400 LF). Deep underground utilities include the extension of a 72” storm and 48” sanitary main trunk line City sewer system, approaching 100’ in depth. Project highlight includes the hot tap of a 48” live sanitary sewer line requiring weekend shutdowns, night work, and precise coordination between local Water Authorities. Other primary dry utilities (40,000 LF) include natural gas, cable television, telephone, and fiber optic systems.

