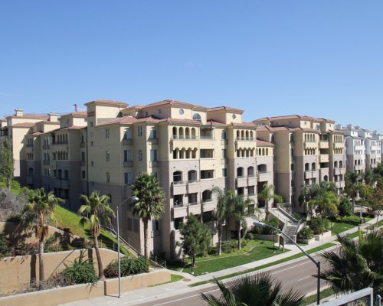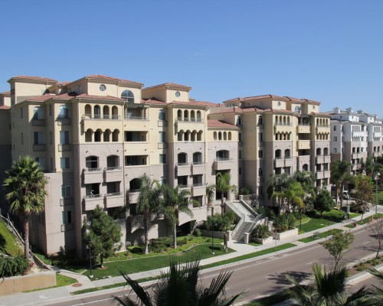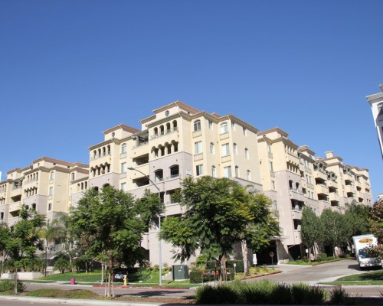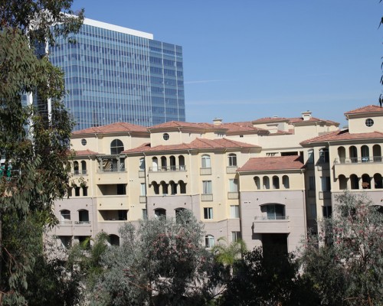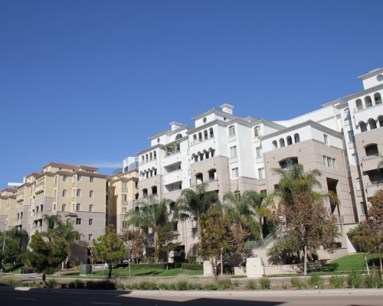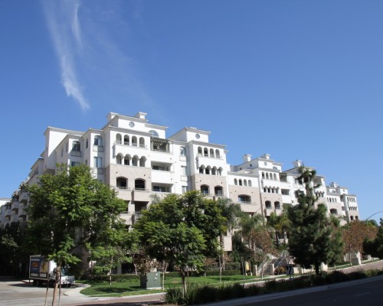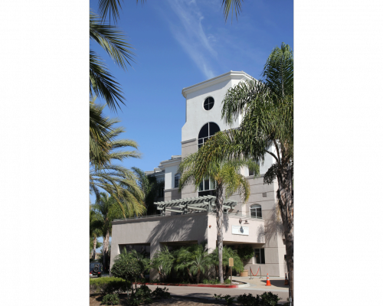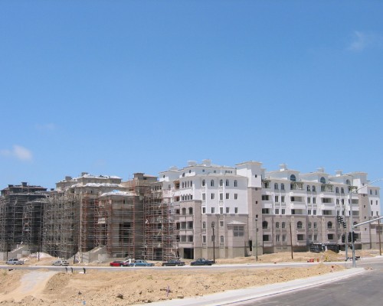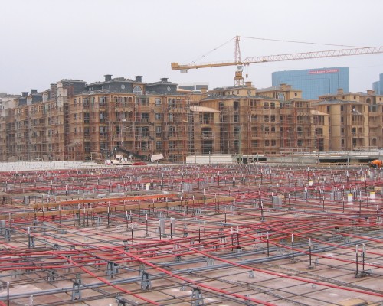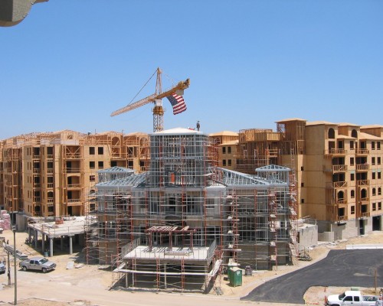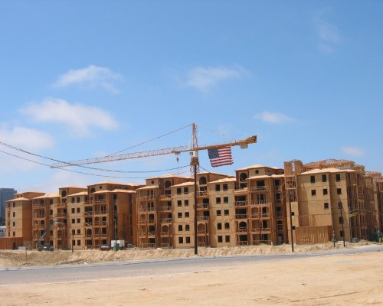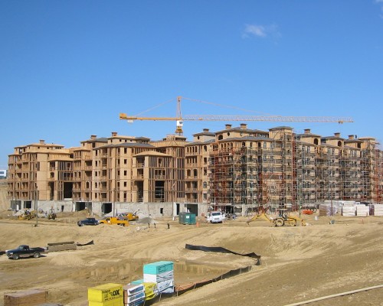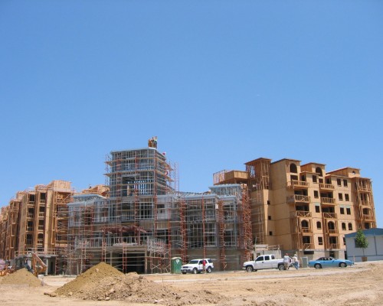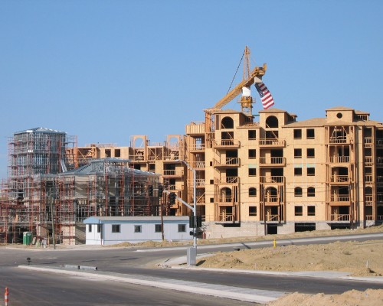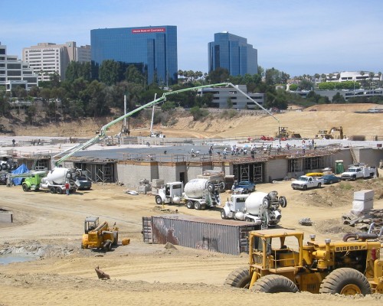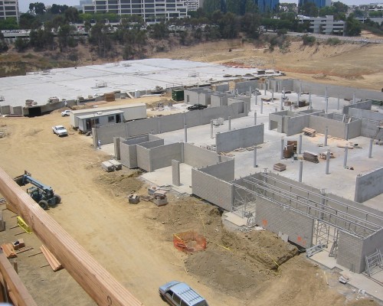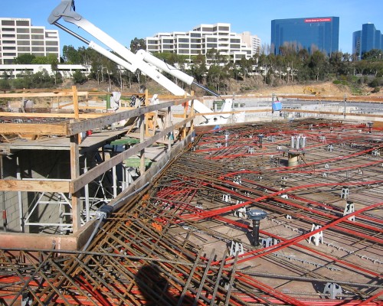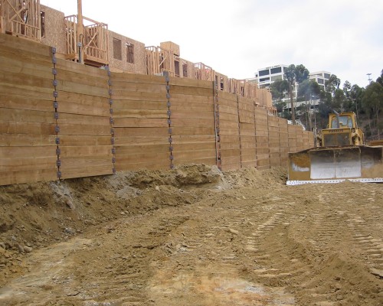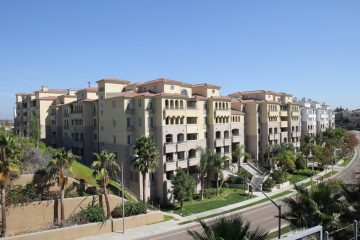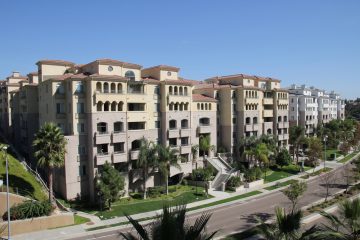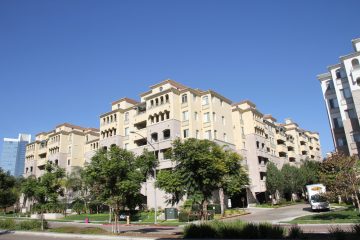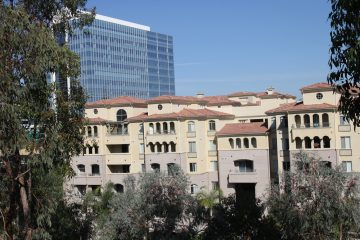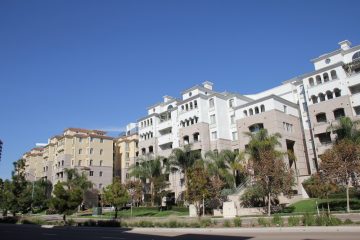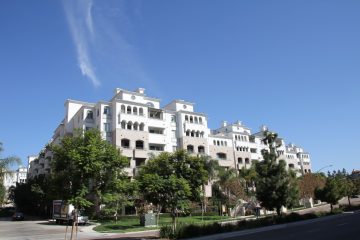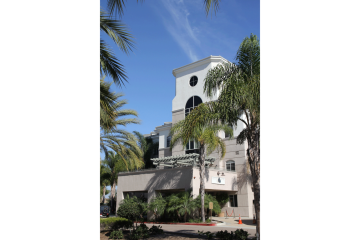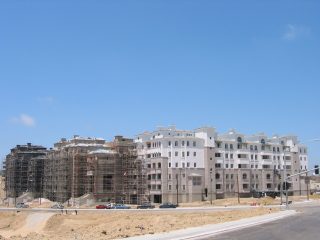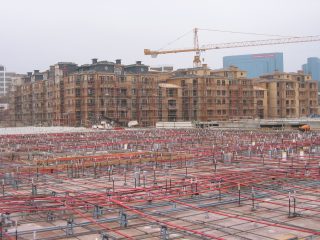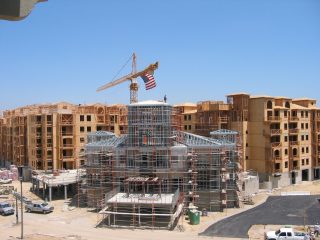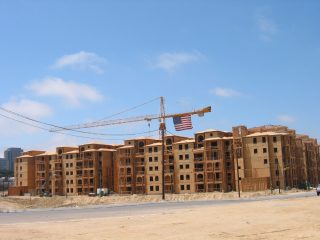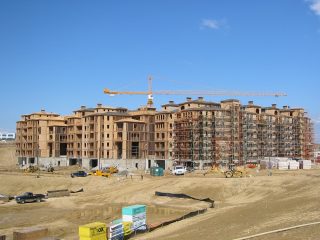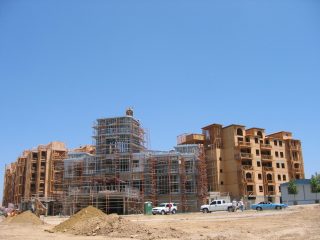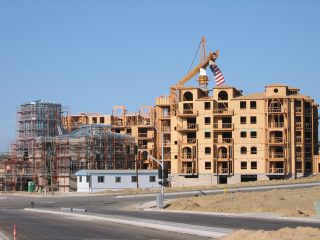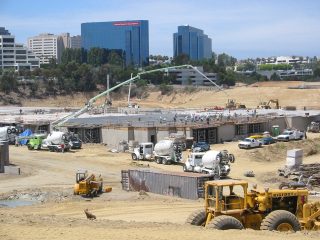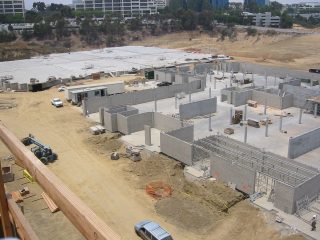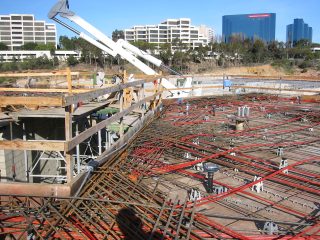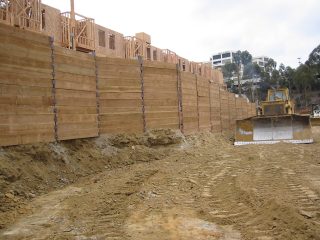Location: La Jolla, CA
Design: Togawa and Smith, Ed Babayan & Associates, Fard Engineers, and Bechard Associates.
Services: Construction Manager
Project: 3 building apartment development including 634 living units and 1,318 parking spaces. Each building includes 2 or 3 level underground parking garages and 5 story (plus a loft level to 63′) wood framed construction with courtyards over a post-tensioned podium. Project includes a steel framed recreation center housing a weight, fitness, and aerobic room. Other amenities include locker rooms, massage therapy, day spa center, tanning salon, theater, community room, and conference / business centers. Site features include outdoor kitchens, fountains, water features, and intricate flatwork. Key building statistics: Building 2 / Recreation Center: 207 units at 315,614 SF, 384 spaces at 137,568 SF. Building 3: 187 units at 269,818 SF, 347 spaces at 124,720 SF. Building 4: 240 units at 362,881 SF, 587 spaces at 217,424 SF.
Design: Togawa and Smith, Ed Babayan & Associates, Fard Engineers, and Bechard Associates.
Services: Construction Manager
Project: 3 building apartment development including 634 living units and 1,318 parking spaces. Each building includes 2 or 3 level underground parking garages and 5 story (plus a loft level to 63′) wood framed construction with courtyards over a post-tensioned podium. Project includes a steel framed recreation center housing a weight, fitness, and aerobic room. Other amenities include locker rooms, massage therapy, day spa center, tanning salon, theater, community room, and conference / business centers. Site features include outdoor kitchens, fountains, water features, and intricate flatwork. Key building statistics: Building 2 / Recreation Center: 207 units at 315,614 SF, 384 spaces at 137,568 SF. Building 3: 187 units at 269,818 SF, 347 spaces at 124,720 SF. Building 4: 240 units at 362,881 SF, 587 spaces at 217,424 SF.

