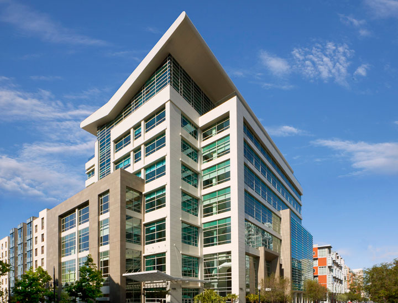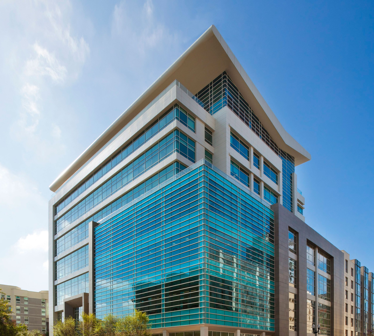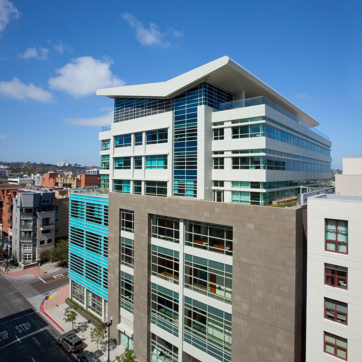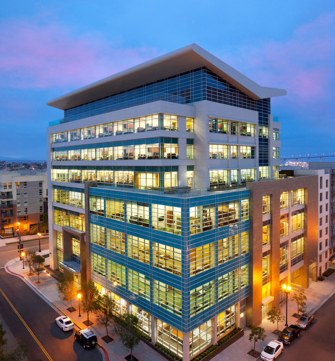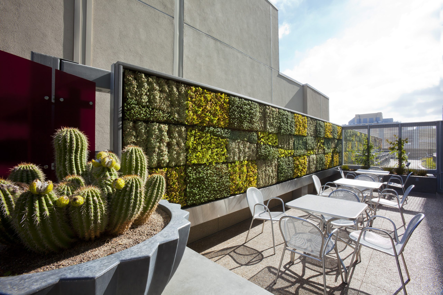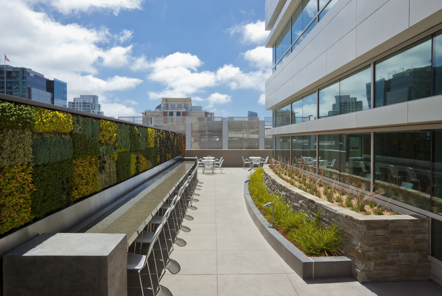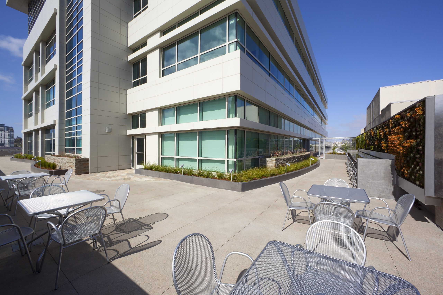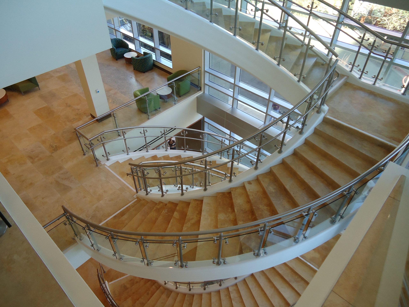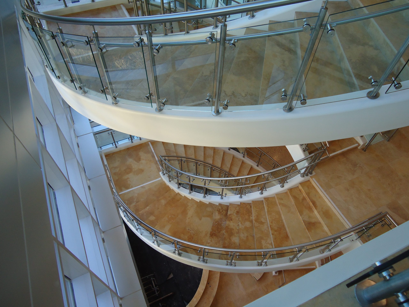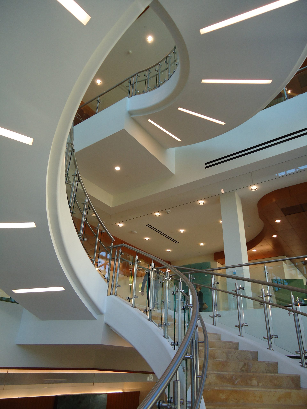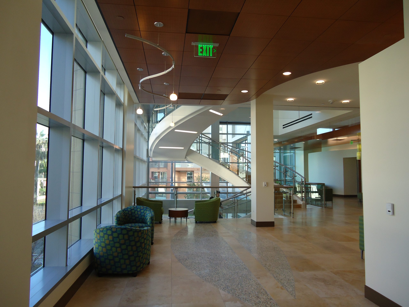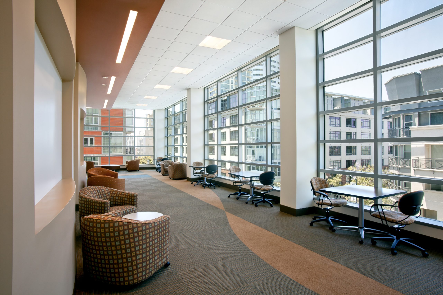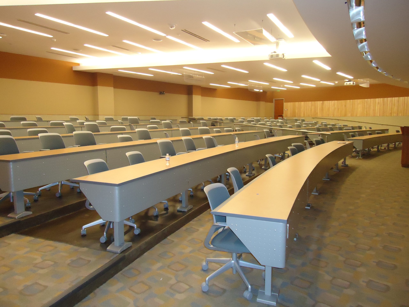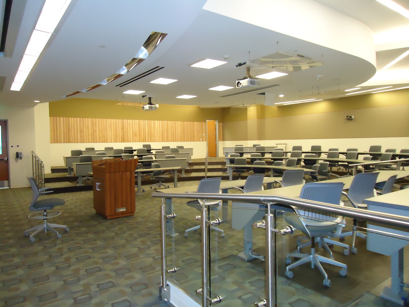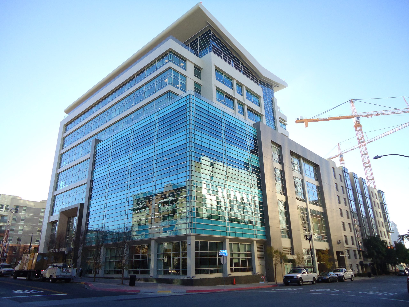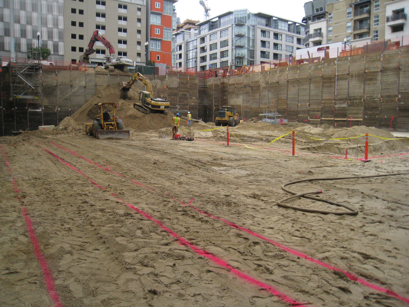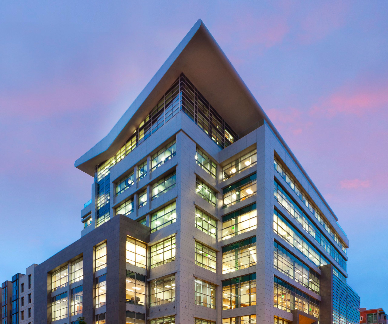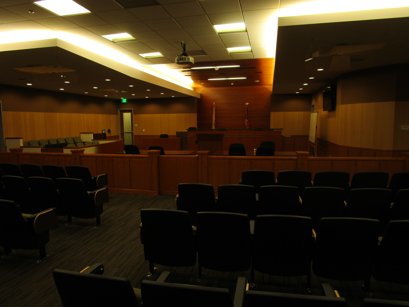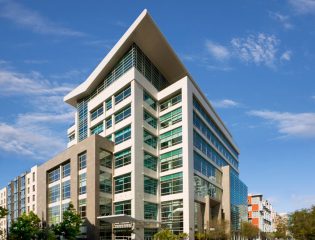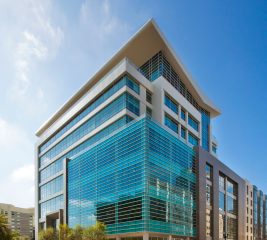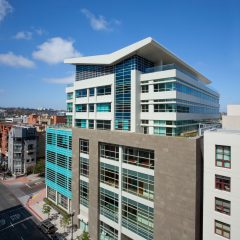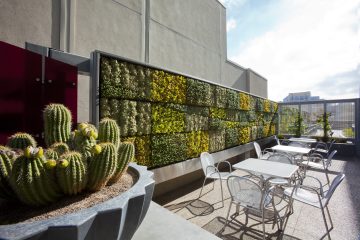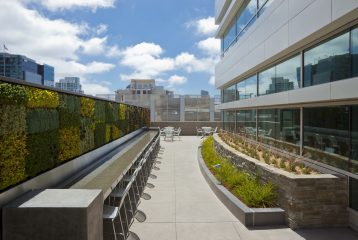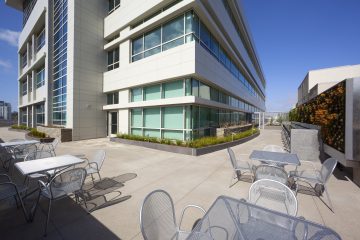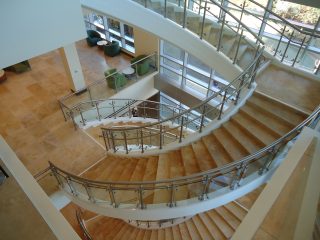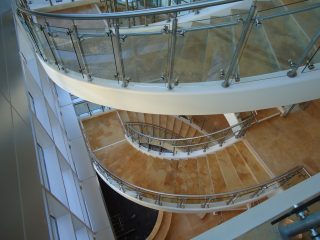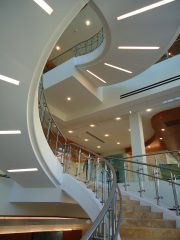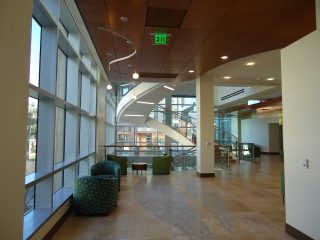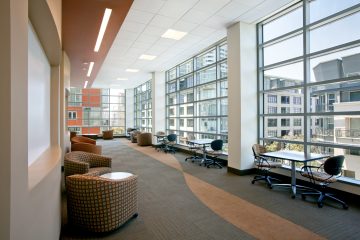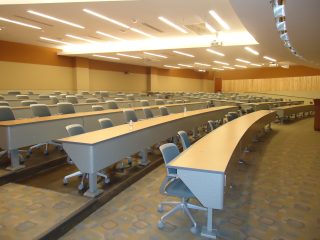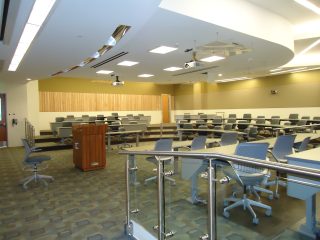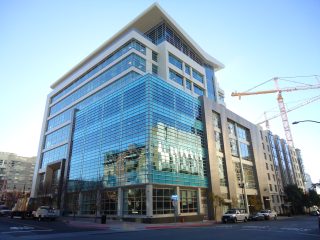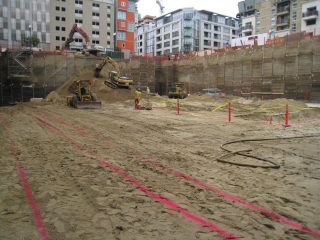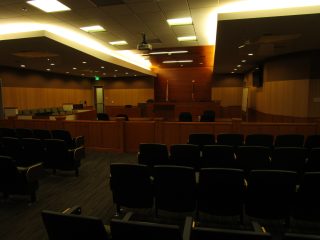Location: 1155 Island Avenue, San Diego, CA 92101
Owner: Thomas Jefferson School of Law
Design: Carrier Johnson Architects, S2 Architecture, and ID Studios (Interior)
Services: Construction Manager
Project: 8 story, 193,000 SF, LEED Gold law school facility in downtown San Diego over a 3 level, 93,500 SF subterranean parking garage with 177 spaces. The facility serves the needs of 1,025 students and 150 faculty and staff with 12 classrooms, 2 learning centers, 1 moot courtroom, 2 recording studios, 5 conference rooms, an executive board room, and 40,000 SF library with future shell space for a restaurant and a law clinic. Notable features of the facility include expansive view terraces on the 5th and 8th floors with seating and reception space surrounded by extensive landscaping. The luxurious building finishes highlight top line casework, stone work, and high ceilings. The building operates with a state of the art computer center, wireless access, and audio video capabilities throughout. The roof supports a 50 kW solar array with 270 modules. Project awards include: Orchid Award for landscape architecture and Orchid Award for programming and planning, Downtown San Diego Partnership – Alonzo Award 2011, Concrete Construction – 2011 Green Site Awards, and the AGC San Diego – Build San Diego Award.
Owner: Thomas Jefferson School of Law
Design: Carrier Johnson Architects, S2 Architecture, and ID Studios (Interior)
Services: Construction Manager
Project: 8 story, 193,000 SF, LEED Gold law school facility in downtown San Diego over a 3 level, 93,500 SF subterranean parking garage with 177 spaces. The facility serves the needs of 1,025 students and 150 faculty and staff with 12 classrooms, 2 learning centers, 1 moot courtroom, 2 recording studios, 5 conference rooms, an executive board room, and 40,000 SF library with future shell space for a restaurant and a law clinic. Notable features of the facility include expansive view terraces on the 5th and 8th floors with seating and reception space surrounded by extensive landscaping. The luxurious building finishes highlight top line casework, stone work, and high ceilings. The building operates with a state of the art computer center, wireless access, and audio video capabilities throughout. The roof supports a 50 kW solar array with 270 modules. Project awards include: Orchid Award for landscape architecture and Orchid Award for programming and planning, Downtown San Diego Partnership – Alonzo Award 2011, Concrete Construction – 2011 Green Site Awards, and the AGC San Diego – Build San Diego Award.

