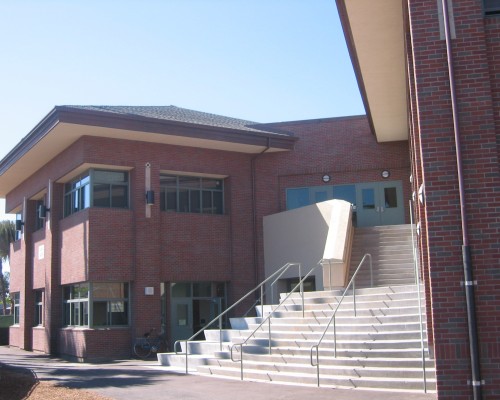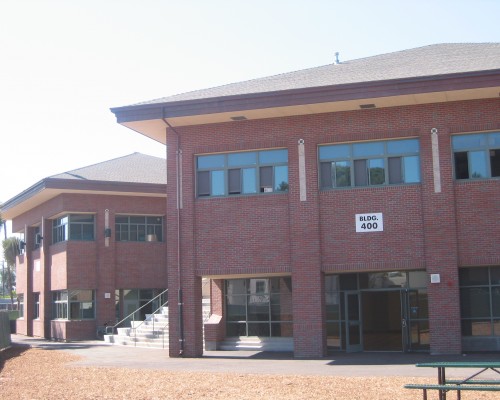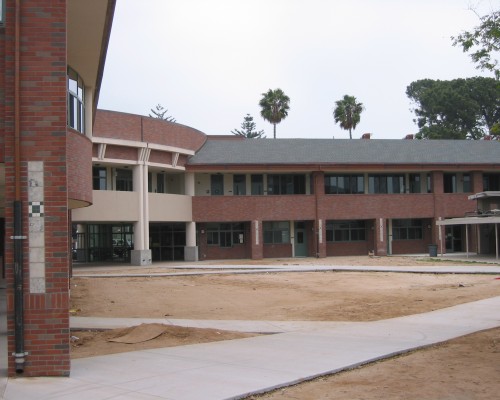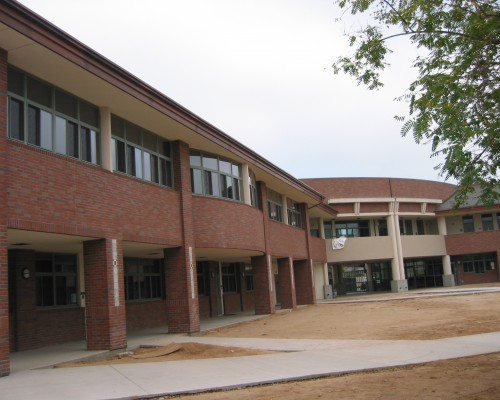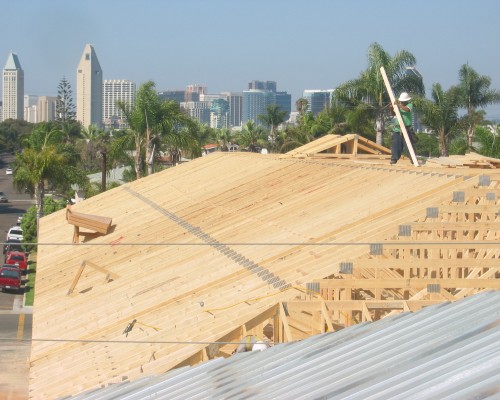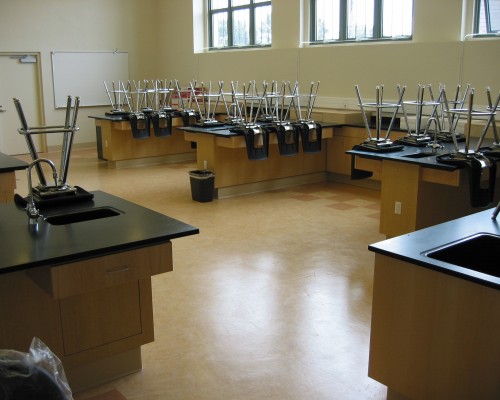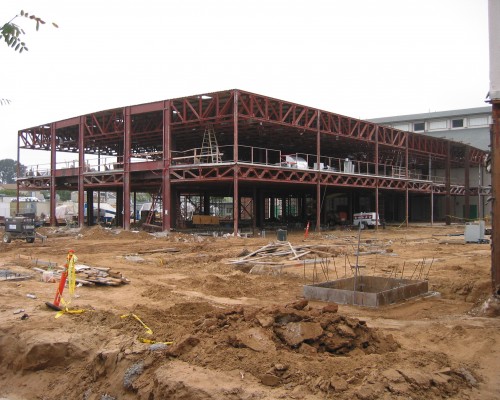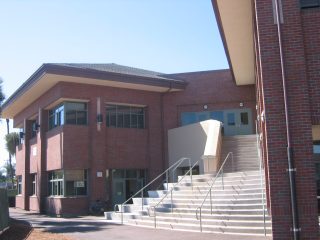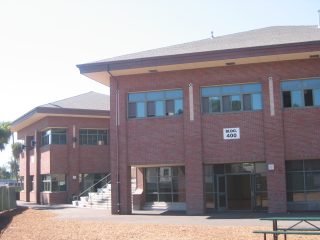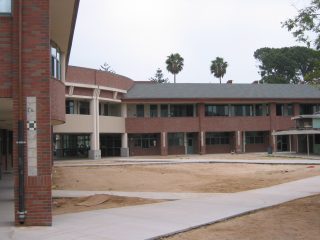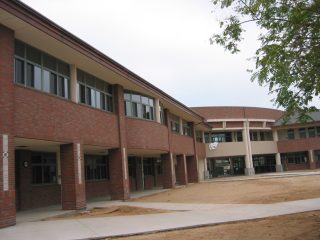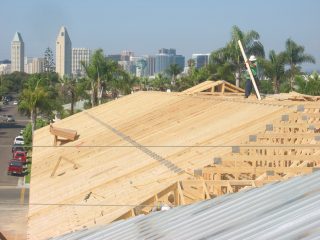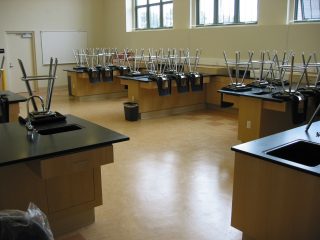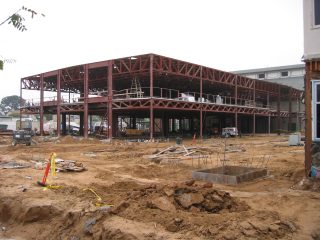Location: 555 D Avenue, Coronado, CA 92118
Owner: Coronado Unified School District
Design: Austin Veum Robbins Partners, CM – West Coast Air Conditioning and Parsons Brinkerhoff
Services: General Contractor
Project: Phase 1 – Building trades work package consists of demolishing two, 2-story, 30,000 SF (total) classroom structures (both building 300) and renovating a science lab classroom including lab casework, countertops, fume hoods and fixturing (buildings 500 and 600). Phase 2 – Concrete work package consists of placing the foundation, slab on grade, and elevated slab decks for 35,740 SF structural steel science, arts, and administration (buildings 700 and 800). Phase 3 – Concrete and demolition work package consists of removing a 2-story, 22,000 SF classroom structure (building 300) and placing the concrete foundation, slab on grade, and elevated slab decks for a 49,295 SF structural steel classroom (building 400). Phase 4 – demolition, concrete, and framing work package to remodel a 2-story, 17,900 SF, Arts Building (building 200). Scope of work includes interior and roof demolition, construction of a sloped roof structure, interior framing, exterior concrete flatwork and stairs, and metal stairs and handrails.
Owner: Coronado Unified School District
Design: Austin Veum Robbins Partners, CM – West Coast Air Conditioning and Parsons Brinkerhoff
Services: General Contractor
Project: Phase 1 – Building trades work package consists of demolishing two, 2-story, 30,000 SF (total) classroom structures (both building 300) and renovating a science lab classroom including lab casework, countertops, fume hoods and fixturing (buildings 500 and 600). Phase 2 – Concrete work package consists of placing the foundation, slab on grade, and elevated slab decks for 35,740 SF structural steel science, arts, and administration (buildings 700 and 800). Phase 3 – Concrete and demolition work package consists of removing a 2-story, 22,000 SF classroom structure (building 300) and placing the concrete foundation, slab on grade, and elevated slab decks for a 49,295 SF structural steel classroom (building 400). Phase 4 – demolition, concrete, and framing work package to remodel a 2-story, 17,900 SF, Arts Building (building 200). Scope of work includes interior and roof demolition, construction of a sloped roof structure, interior framing, exterior concrete flatwork and stairs, and metal stairs and handrails.

